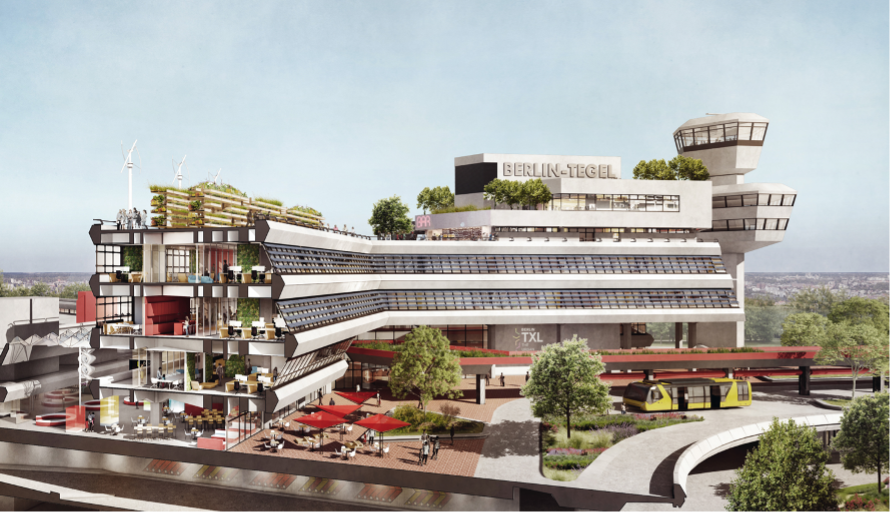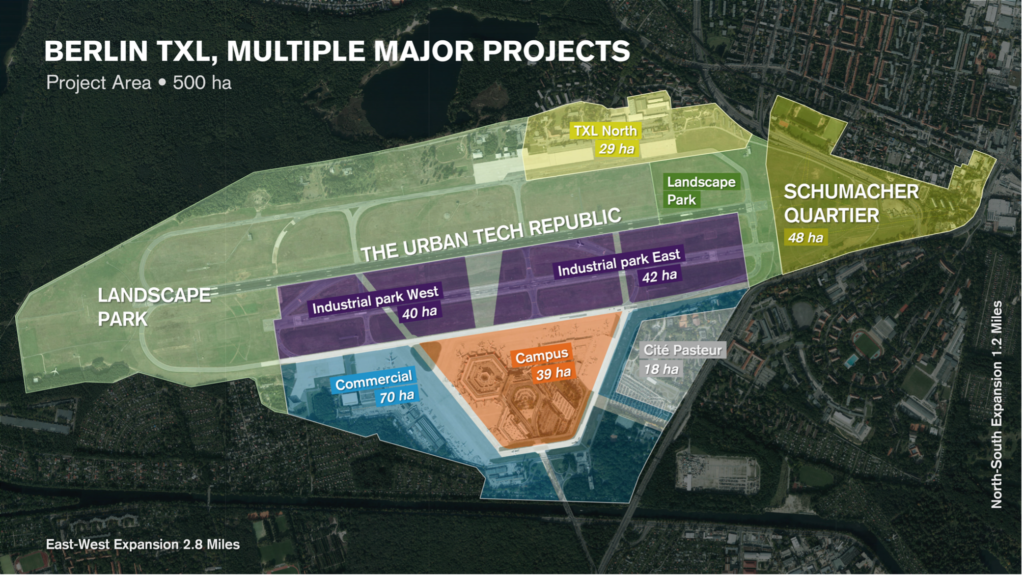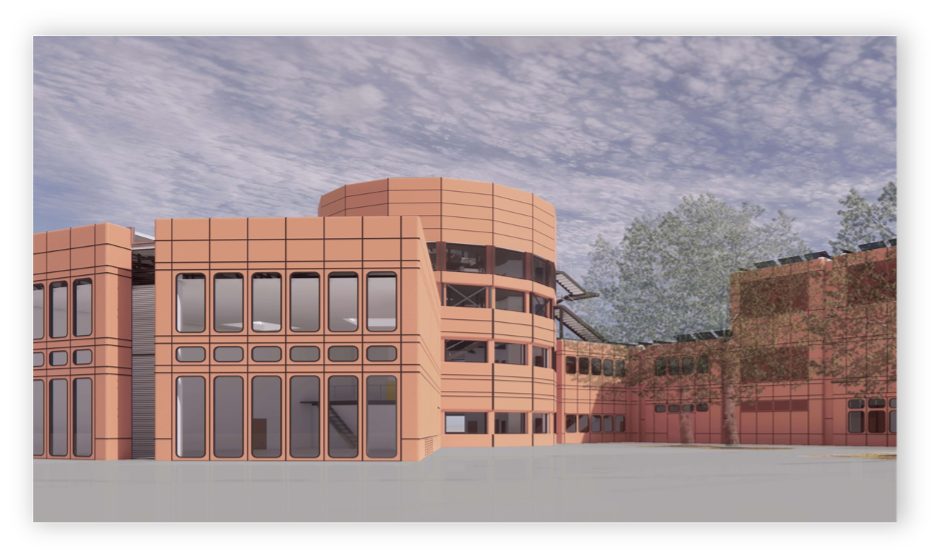Overview
The German Demonstrator focusses on digitizing and automating land use permit-, environmental compliance- and building permit processes.
Solutions being developed for three use cases aim to support the transition to digital, BIM-based and automated building permit- and compliance checking processes in Germany. This is realized based on interoperable data exchange, the use and further development of process- and open data standards and the integration of machine-readable regulations and guidelines.
The German demonstrator focusses on automating compliance checking for the following three uses cases arising for the renovation, adaptive reuse and new planning of buildings located at former Airport Berlin Tegel:
(1) »Planned Land Use Permitting«,
(2) »Life Cycle Assessment (LCA) for Green Building Certification«,
(3) »Type Approval of Timber Construction Systems«.
The Fraunhofer Institute for Building Physics IBP, the Tegel Projekt GmbH, the Agency for Geoinformation and Surveying of Hamburg, Sirma SE (Ontotext), and the Open Geospatial Consortium (OGC) are collaborating on this effort.
Use Case 01.-Planned Land Use Permitting
The ACCORD Project’s German Demo Use Case 1 (UC1) is centered on streamlining and digitizing the process of land use permitting by automating compliance checks between BIM models and building regulations. This use case aims to support the transition to digital, automated, and integrated processes through interoperable data exchange, addressing key topics such as semantic modelling of the built and planned environment, automated code review, digitization of building codes and guidelines, and BIM-based building permits.

Figure 1 Berlin Tegel Campus Project: Terminal Building (that provides UC1 with the BIM Model)
The former terminal building of Berlin's Tegel Airport, Terminal B (Figure 1), serves as the test case for this initiative, alongside new timber housing development at Schumacher Quartier within the Urban Tech Republic (UTR) (Figure 2). Agency for Geoinformation and Surveying of Hamburg, Fraunhofer IBP, Tegel Projekt GmbH, Sirma SE (Ontotext), and the Open Geospatial Consortium (OGC) are collaborating on this effort.
 Figure 2 Berlin Tegel Project inclu
Figure 2 Berlin Tegel Project inclu
des multiple major projects including the UC1 test areas The Urban Tech Republic (Schumacher Quartier) and Campus (Terminal Building).
Figure 3 depicts the workflow, which inv
olves several key steps. Land Use Plans are encoded in the XPlanung data model (an XML-based, machine-readable standard developed in Germany for spatial planning data exchange between planners, planning authorities, and other stakeholders) and provide textual and cartographic regulations. These regulations are transformed into Land Use Requirements using the XPlanGML standard and processed through the OGC API Webservice (OAF). Although international formats like INSPIRE PLU were considered for the process, the XPlanGML format is especially suited for automating compliance checks, as it provides detailed, machine-readable representations of spatial planning data at various scales. On the other side, BIM models in IFC format are enriched and converted into CityGML. These enriched models, together with the land use requirements, are
integrated into a GraphDB database as RDF. By utilizing the SPARQL query language, automated compliance checks will be performed, and the system will generate a compliance report that indicates whether the BIM models meet the land use regulations.

Figure 3 Use Case Workflow
The automatic compliance check will examine several critical aspects, including the type and extent of building use, the permitted buildable area, and, if applicable, other fixed textual requirements. Some key queries include:
- Is the project within the scope of a binding development plan?
- Is the project located in a building area defined by a development plan, and does the type of structural use correspond to the type of use specified in the building area?
- Rules regarding the admissibility of the development plan and its compliance with building law.
- The zoning type against the use defined in the IFC model (e.g., residential, mixed, or commercial areas).
- Measures of building use, including geometric specifications such as floor space index, ground space index, and minimum/maximum storey height.
- Whether the project falls within the boundary of a permitted buildable plot area.
Whether the building project observes any boundaries that restrict construction placement.
The ACCORD Project’s UC1 initiative aims to develope a prototype solution for automating building permit compliance checks. The outcomes of UC1 will contribute to the ongoing development of the XPlanung object model, Germany's national standard for land use permitting. Additionally, these results will enhance our understanding of the use and quality assurance of IFC files. By standardizing and automating compliance checks, the project is laying the groundwork for a future where building regulations are seamlessly integrated into digital workflows. Moreover, new workflows will be created for converting urban land use plans into such as European INSPIRE PLU data models using current OGC standards (OpenAPI for futures).
Use Case 02.-Life Cycle Assessment (LCA) for Green Building Certification
The Fraunhofer Institute for Building Physics IBP will develop interfaces to the web software GENERIS® for BIM-based Lifecycle Assessment and Green Building Certification using enriched BIM models.

Berlin Tegel Commercial Project: BIM model of the building E1 “Energy Centre” (Image: Tegel Project GmbH).
Use Case 03.-Type Approval of Timber Construction Systems
Solutions to be developed will pave the way for an accelerated and simplified BIM-based building permit process for timber construction systems. This Use Case develops to-be processes for a future “Type Approval” of Timber Construction Systems based on the following assumptions:
- German legislative framework will require BIM-based building permit processes.
- Timber construction systems used in specified housing developments will receive certification by a national certification body, and therewith
- the Type Approval compliance checking process will be started by an automized approval of a valid certification.
- German legislative framework will fascilate the “Type Approval” of specified housing developments (here: Gebäudeklassen 3 und 4) using certified timber construction systems, resulting in a reduced set of requirements to be approved for issuing the building permit.
 Berlin Tegel: Visualisation of the future timber housing quarter in the development area "Schumacher Quartier” (Image: Tegel Project GmbH).
Berlin Tegel: Visualisation of the future timber housing quarter in the development area "Schumacher Quartier” (Image: Tegel Project GmbH).
Approach
The Fraunhofer IBP is in charge of:
- proposing certification criteria of one selected timber construction system,
- developing the requirements framework for introducing of a “Type Approval” of timber construction systems in Germany based on the example of a housing development project in the Schumacher Quartier,
- List here - Formalize those requirements in RDF
- In parallel: selecting relevant sample regulations to be made machine-readable pertaining to the built-up area, the timber construction system, environmental requirements, a.o.
- preparing sample BIM models for the selected site

