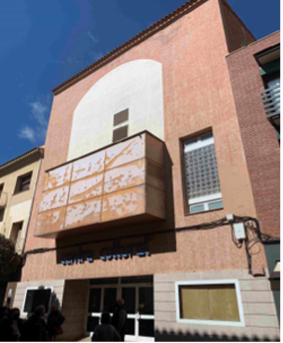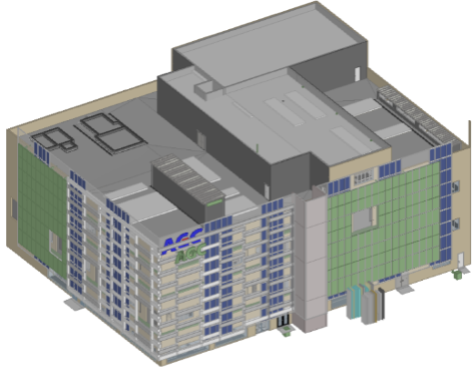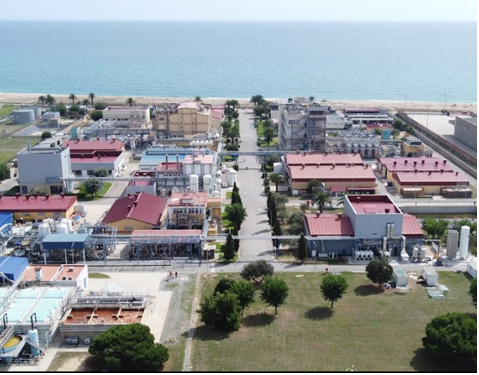Use case 01.- Urban Regulations
The Spanish pilot involves a use case that includes two demonstrations focused on automate the process of checking compliance with urban planning regulations using BIM models in the IFC format. The checking of urban regulations is part of the process of granting permits for the construction of public and private works by municipal authorities. The part of the checking of urban regulations takes place in the preliminary project application phase of the permitting process. This requires an analysis of the requirements established in municipal laws. These laws are specific to each municipality and are normally specified in the Municipal urban planning plans (Plans d’Ordenació Urbanística Municipal, POUM, in Catalan).
The two demonstrations take place at the Malgrat de Mar Town Hall. Therefore, the urban regulation to be compliance with is the current one at this Town Hall. The urban regulation is available at https://www.ajmalgrat.cat/informacio-oficial/urbanisme-i-obra-publica/poum.
In current practice many municipalities in the Catalonia region, and also in the rest of Spain, still follow manual and not entirely accurate methods when it comes to resolve the fit of the building project within the regulations. This is because in many cases the applicant delivers the design of the project in PDF files, or at best in CAD files. The new approach therefore involves the applicant providing the design information of its project in a BIM model, using the open IFC standard. The BIM model to be delivered must comply with data requirements that make its automatic compliance checking viable.
Most municipalities such as Malgrat de Mar use their own information management systems. Therefore, the new approach involves a connection with this information systems from the solution proposed in ACCORD.
During the ACCORD project, FUNITEC is developing, in cooperation with Ontotext and Future Insight, a solution that allows the extraction and validation of spatial information (e.g., parcel surfaces and/or distances with their adjacent elements). The validation consists of checking that the data obtained from the IFC model, and calculated based on each urban parameter (e.g., maximum buildable area), comply with the limit values. This is provided as a cloud-based permitting and compliance checking service solution designed under the ACCORD framework view.
To check the urban planning regulations, the process of checking compliance is carried out by applying the corresponding clauses of the regulations involved with each of the urban planning parameters to be checked. For each of the clauses involved, the corresponding rules defined in BCRL rule language are selected and applied. Carrying out this step involves consulting the buildingSMART Data Dictionary (bSDD) to obtain the translation of the terms into the language of the BIM model, that is, in IFC.
  |
|
| Construction work | Renovation |
| Work schedule | 2022 – 2023 |
| Floor area | 910 m2 |
| Estimated cost | 1.679.999 € |
| Building owner | Malgrat de Mar City Hall |
| Architect | Eduard Fernández |
| BIM coordinator | FUNITEC |
Figure X. Spanish Demonstration Project 1: Renovation of a cultural centre
This is a renovation project for the cultural centre located in Malgrat de Mar, which is owned by the town council. The actions proposed in the renovation project consist of complying with fire regulations in relation to evacuations, and structural stability, and other fire safety measures. The removal of the old fibber cement roof and the formation of a new roof in the main room to avoid current leaks and dampness. The updating and legalization of the electrical, air conditioning and telecommunications installation. The lighting and scenography improvement of the scenic equipment. The renovation of floors, walls, and armchairs in the main room. Renovate the ground floor of the building to condition a new hall, as well as the new spaces intended for local radio. Adaptation and relocation of the building's communication stairs. New health facilities are built to have a sufficient number and capacity.
  |
|
| Construction work | New building |
| Work schedule | 2024 - 2025 |
| Floor area | 35.924,86 m² |
| Estimated cost | 6.854.447 € |
| Building owner | AGC company |
| Architect | Adrià Tormos Virgili |
| BIM coordinator | AGC company |
Figure X. Spanish Demonstration Project 2: Expansion of the production plant of the company AGC (Formerly Boehringer Ingelheim)
This project is based on the construction of a new building as part of the fine chemical plant APCE2 by the company AGC Pharma Chemicals Europe, SLU. The project contemplates new facilities for the production process of the chemical plant for the manufacture of active pharmaceutical ingredients.

